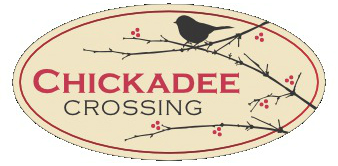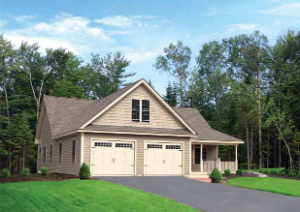SECURITY OF HOME OWNERSHIP WITH THE CONVENIENCE OF CONDO LIVING.

Take a tour of our model home.
See the colors, cabinets, countertops, flooring, and appliance options.

290 Main Road N, Hampden, ME 04444
Imagine a Place …
- where you can choose your favorite lot - No Lots Available (at this time)
- where your property is meticulously landscaped and maintained 365 days a year, inlcuding snow removal taken care of by the Homeowners Association.
- where first-class entertainment is just a few miles away at the Cross Insurance Center and Bangor’s Waterfront Pavillion.
- convenient to Hannaford, RiteAid, Walgreens, doctors offices, Downtown Bangor and I-95.
- where the newly-built local high school, Hampden Academy well established record of scholastic achievement is just a few miles away and Edith Dyer Library is within walking distance.
- where there is Green Space connections to walking trails and adjacent neighborhoods
Starting at $264,900
|
|
|
|
|
|
|
|
|
|
|
|
|
|
|
|
|
|
|
|
|
|
|
|
|
|
|
|
|
|
|
|
Tricia Quirk, REALTOR® - 207.944.3361 - [email protected]